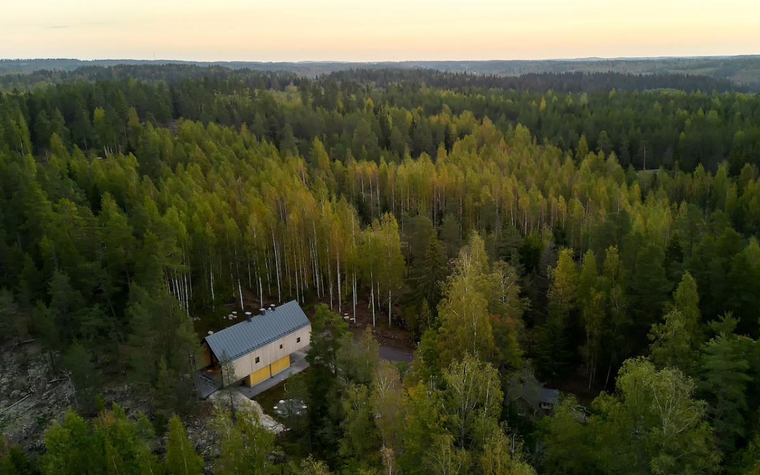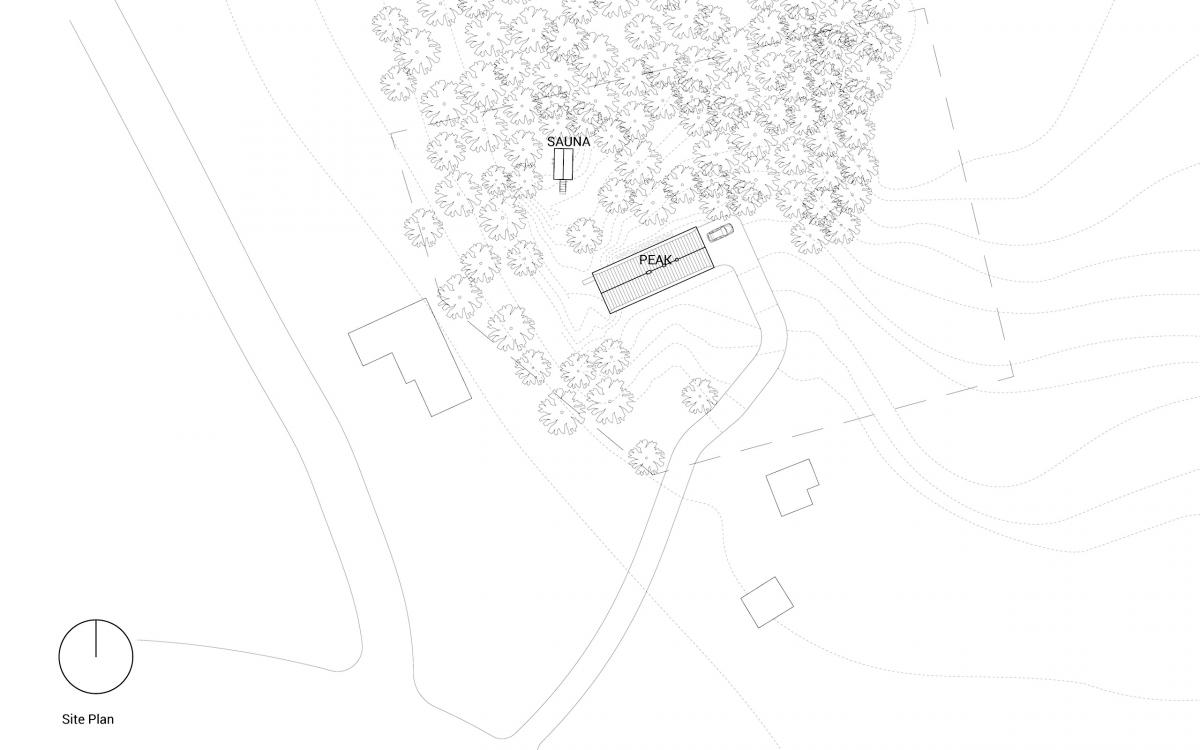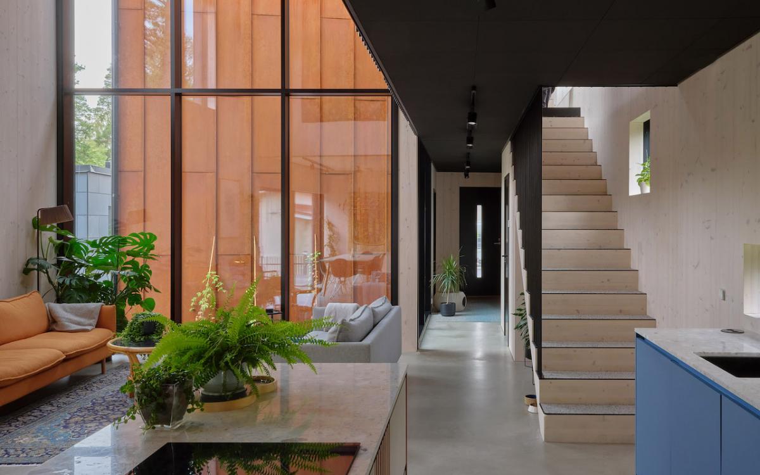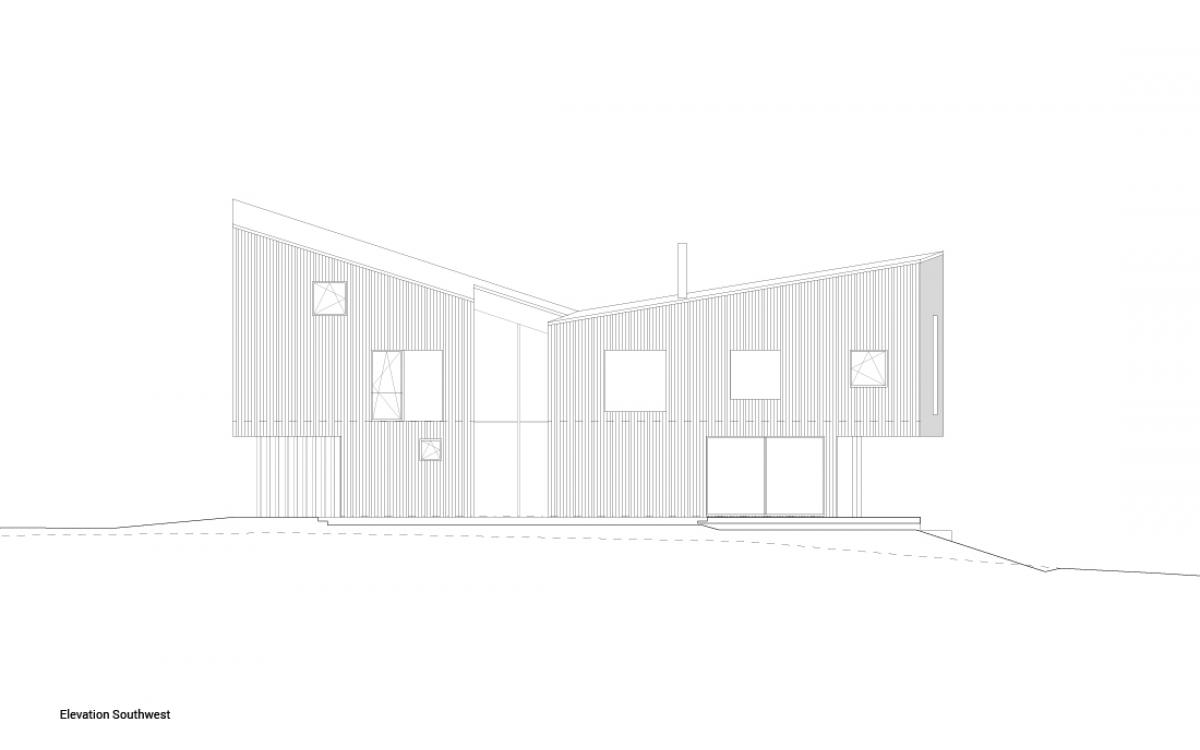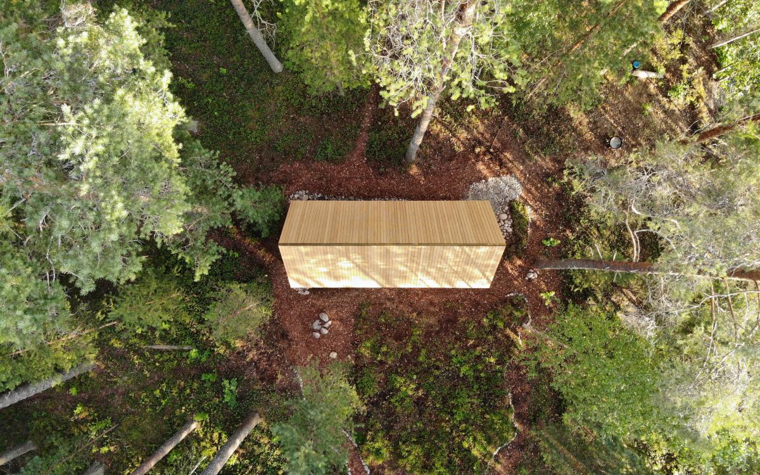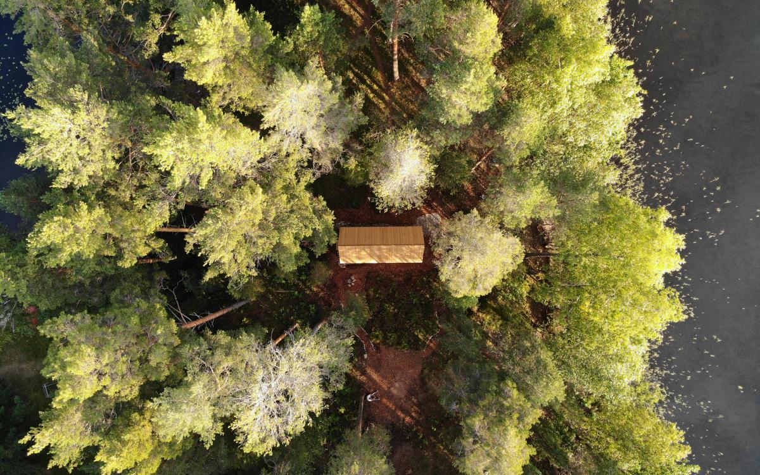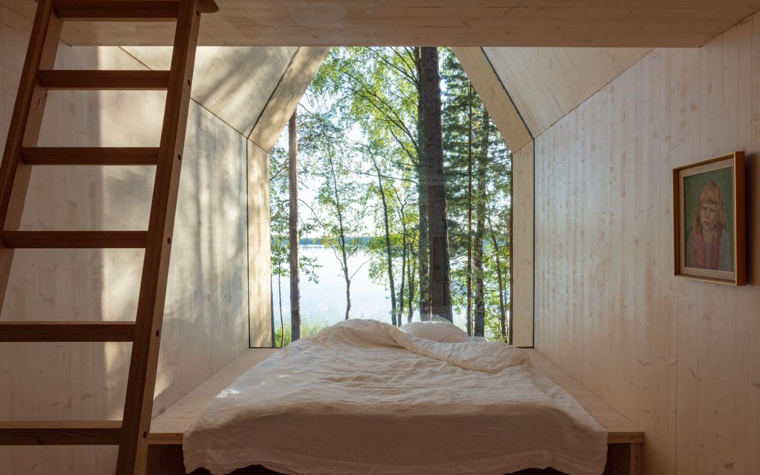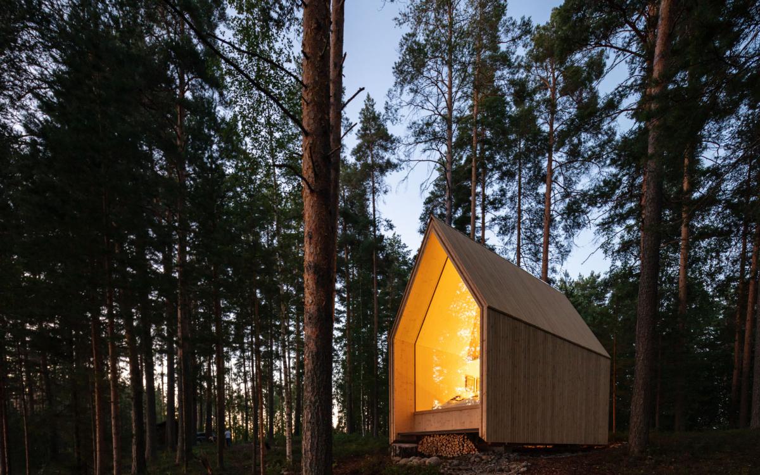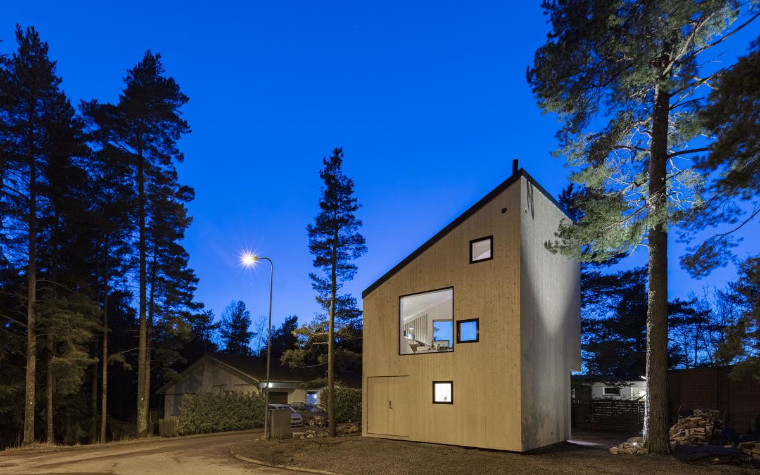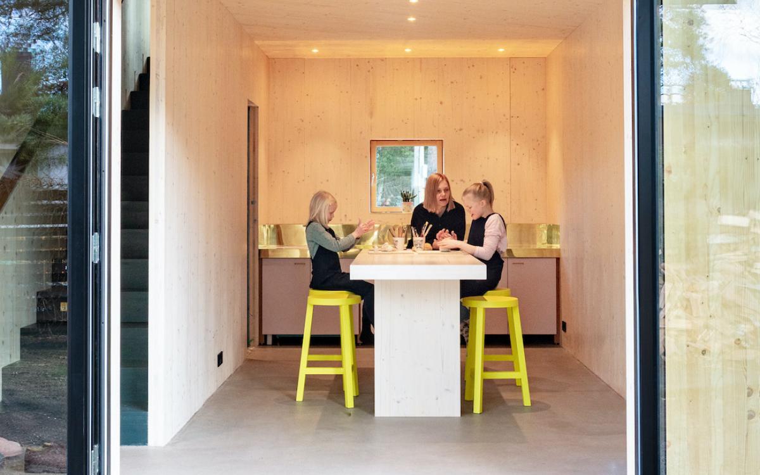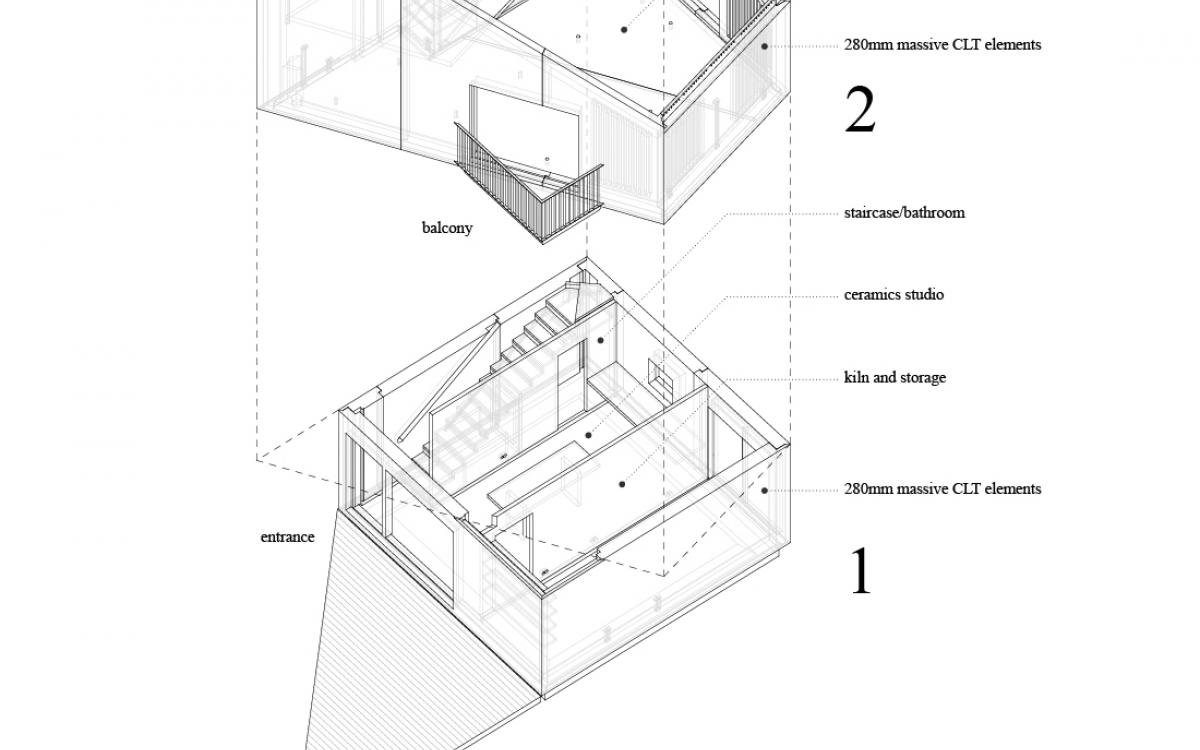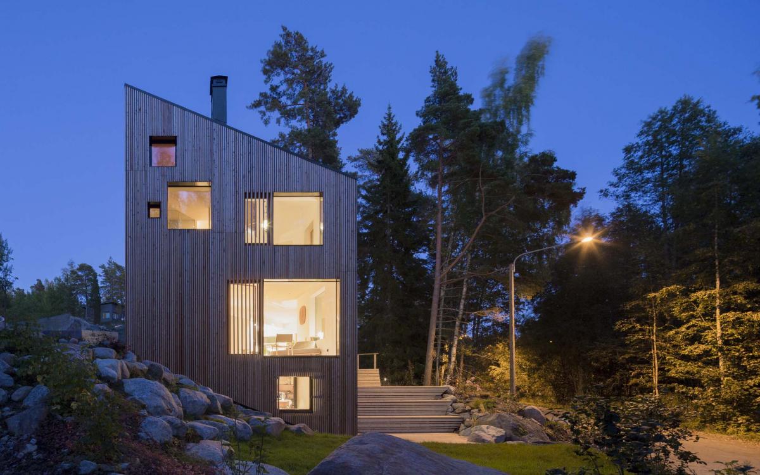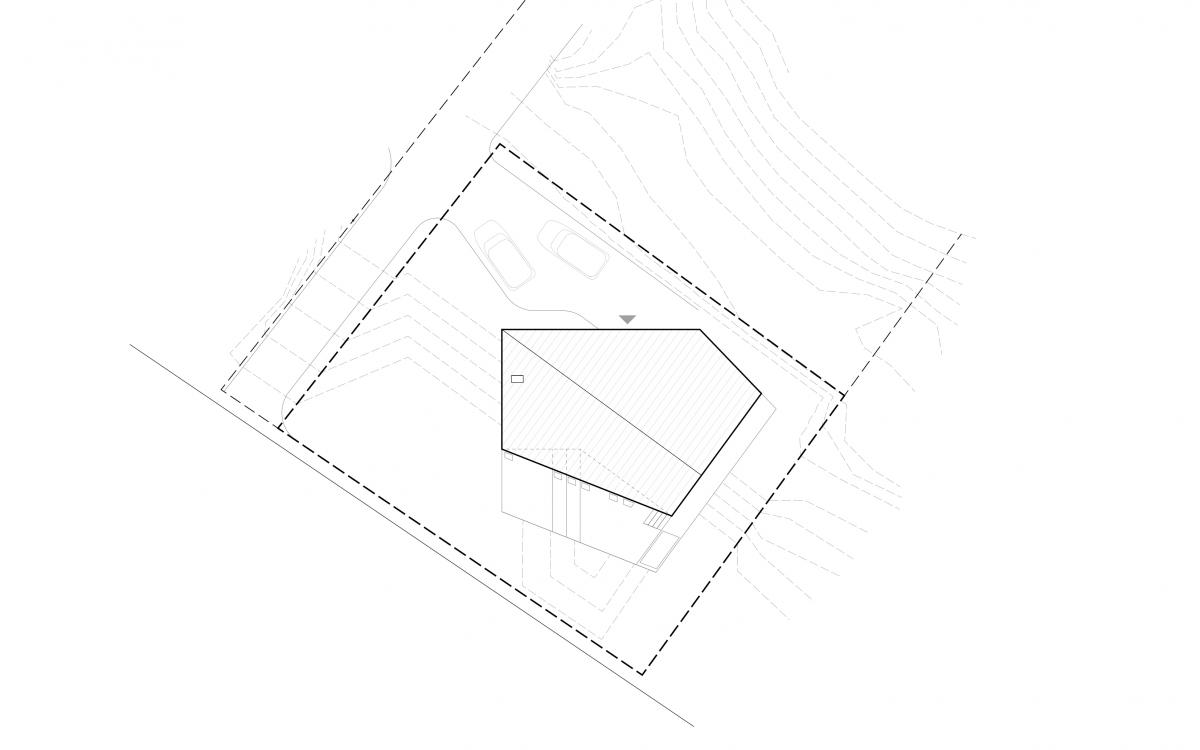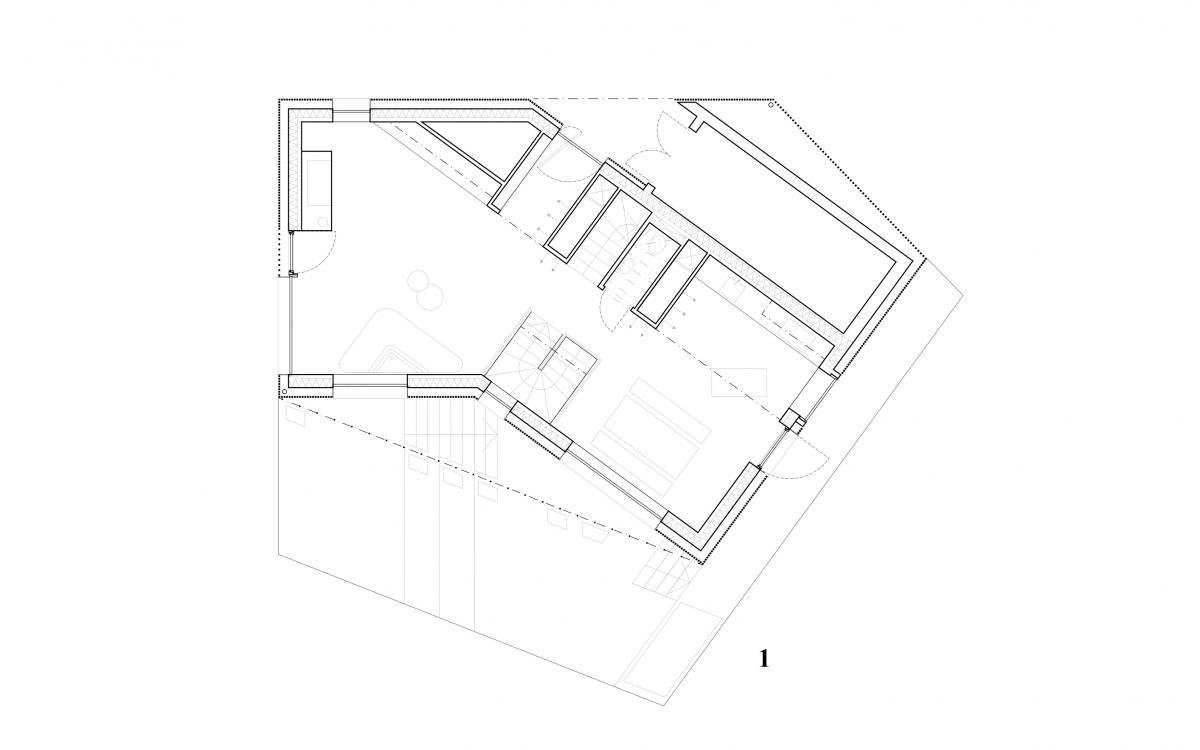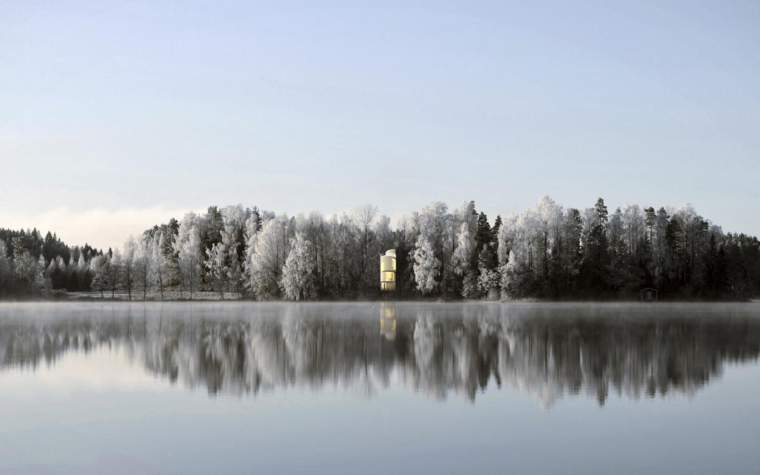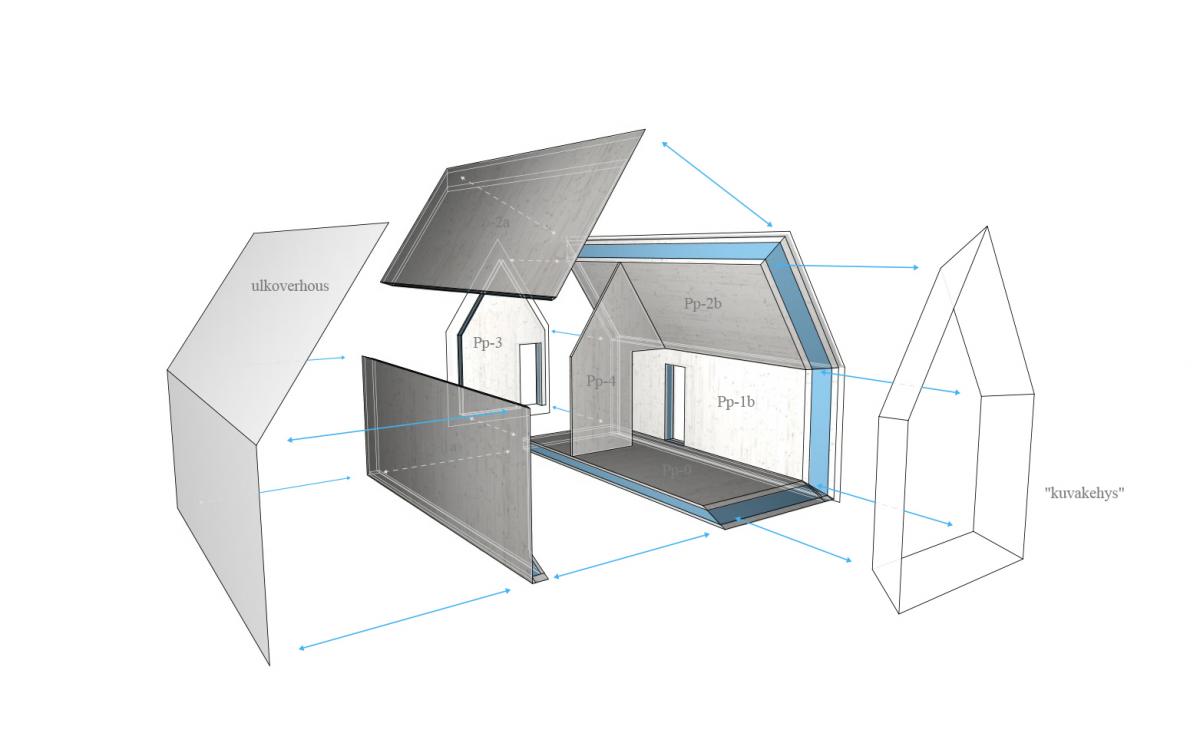Ortraum
Talo PEAK + PEEK is designed by for Marjatta (77), as a home for herself and family visiting. The house is bravely taking CLT structures to an extreme, showcasing a cantilevering main floor level, "peeking" over a rock ridge, opening views over the fields of Lohja county in Finland. The architectural idea is combining a traditional barn typology with a modern and ecological design approach.
Martin Lukasczyk, ORTRAUM
House T is a project placed on a demanding suburban plot, with the building volumes wrapping around the close neighbor house. The upper floor bedroom block is resting on a groud floor living room block, creating sheltered main entrance and sauna terrace sides and a roof terrace, forming the figure T both in plan and elevation.
Martin Lukasczyk, ORTRAUM
House L20 is a family home for four with living room and kitchen placed on the ground floor, next to a vertical courtyard cut. This same daylight cut is dividing the upper level into the parents wing and the children wing, both cantilevering over and sheltering the main entrance and carport on the one side and the kitchen terrace on the other side.
Martin Lukasczyk, ORTRAUM
Kynttilä (candle) is a project set in a prestine forest on a narrow lake peninsula. The task was to design and build and ecological and ascetic guest cottage, which blends in with the surrounding nature, and frames the beautiful view over the lake. The CLT material is kept visible on the interior, and a large seamless glass provides for a strong connection between the bedroom and the outdoors.
Martin Lukasczyk, ORTRAUM
The 72m2 two story artist studio is made of 280mm strong massive timber elements and was planned as an addition to an existing 150m2 home built in the 1960s. The downstairs features a ceramics studio, the upstairs a music composing studio. The dynamic play with stacked volumes reflects the two building functions, revealing a different character from each direction.
Martin Lukasczyk, ORTRAUM
Features a central kink in plan, which avoids a direct view towards the neighbors, and leads the main spaces to face the ocean towards the west. The structure consists of highly customized CLT elements. In addition to the building’s electrical system, the ventilation system and lighting fixtures are fully integrated. Siberian Larch timber is used for the façade, the flooring, and the furniture.
Martin Lukasczyk, ORTRAUM



